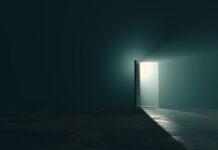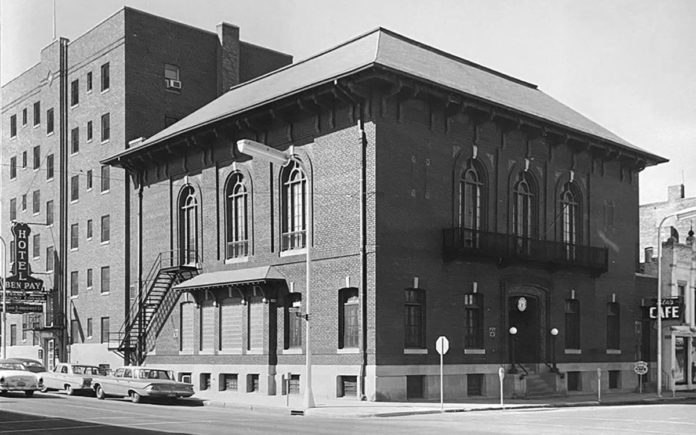
Not surprisingly, when the opening of the new Elks Lodge at Second and Hickory streets was announced in 1911, the local paper declared, “No city of the size in the country possesses so complete and in every way splendid a lodge building as Mankato… It is a building to be proud of,” the article continued, “and not only the large and prosperous Elks lodge will take a just pride in it, but every citizen of Mankato should.”
The brick building at the downtown corner was majestic and solid in appearance. Surrounded as it eventually was by the Ben Pay Hotel — the hotel had first faced Hickory Street and then expanded around the Elks Lodge with a six-story addition facing Second Street — the lodge building paired well with the Masonic Temple across the intersection.
It was reported in the June 21, 1910, Mankato Free Press that the contract for a new Elk’s building was awarded to Otto Neitge of North Mankato for his $29,564 bid. The contract did not include plumbing, heating or lighting, which would be let separately later.
Work was to commence soon, with dedication taking place on May 25 and 26, with the “crowning feature” being a “handsome ball.” Final cost of the building was estimated at $50,000, with another $15,000 spent on furnishings.
No city of the size in the country possesses so complete and in every way splendid a lodge building as Mankato… It is a building to be proud of
It was not unusual at this time for newspapers to report these new buildings/businesses would be “the best ever seen.” That was seen in the May 25, 1911 report in an unidentified newspaper: “No city of the size in the country possesses so complete and in every way splendid a lodge building as Mankato, and few of the larger cities have anything of the kind that will excel it, everything taken into consideration,” it was reported.
A Grand Structure
Some of the description from this newspaper report certainly illustrate an elaborate construction.
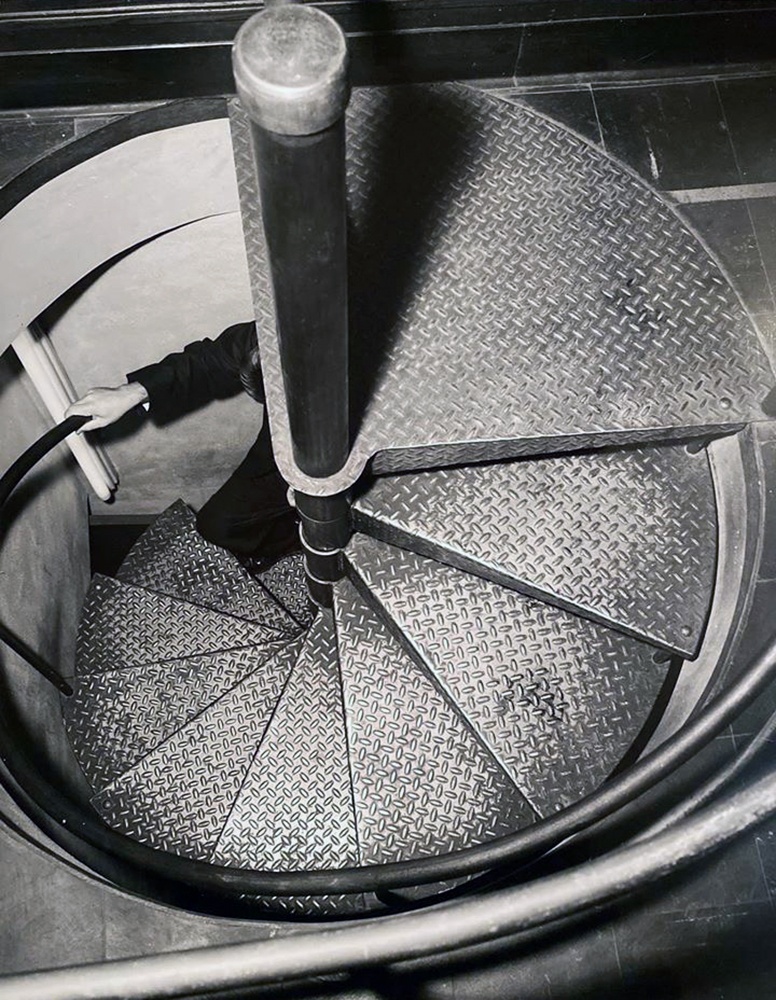
The building is heated by steam and electric lighted, 327 Tungsten lamps being used for this purpose; the interior finish is of oak, and the floors are of oak, except in the lodge rooms, where it is of hard maple, as dancing is to be done there; the windows are of French design and open inward, and have hangings imported from England; and Mankato marble is used extensively in the inside finish, and presents a most beautiful appearance.
Remodel
In the 1970s, when urban renewal threatened the downtown building, an extensive remodeling took place, directed by K. T. McHugo, entrepreneur and president of TV Signal in New Ulm. The January 3, 1976, Mankato Free Press, quotes McHugo as saying the building “really began to get run down about 20 years ago.” The dining room in the basement had been phased out in 1958 when the building just served as a clubhouse.
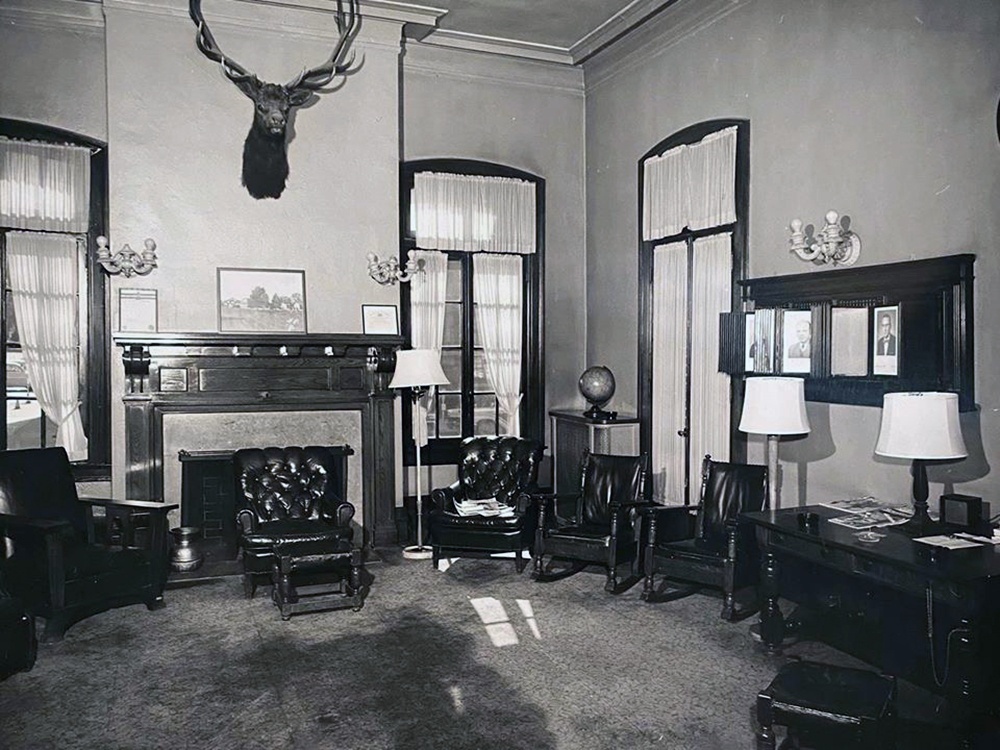
When urban renewal foreshadowed demolition, the Elks found the building to be structurally sound and began efforts to bring it up to current code to serve a membership of 600-700 people.
After renovation, a noon lunch was served to the public in the downstairs, with evening meals added for members and their families and guests. The bar on the main floor was totally revitalized, with repairs done to the lodge room, entries re-decorated, and renovation to the heating, air conditioning, plumbing and electrical functions. Much of the work was done through an urban renewal loan, McHugo noted to the newspaper.
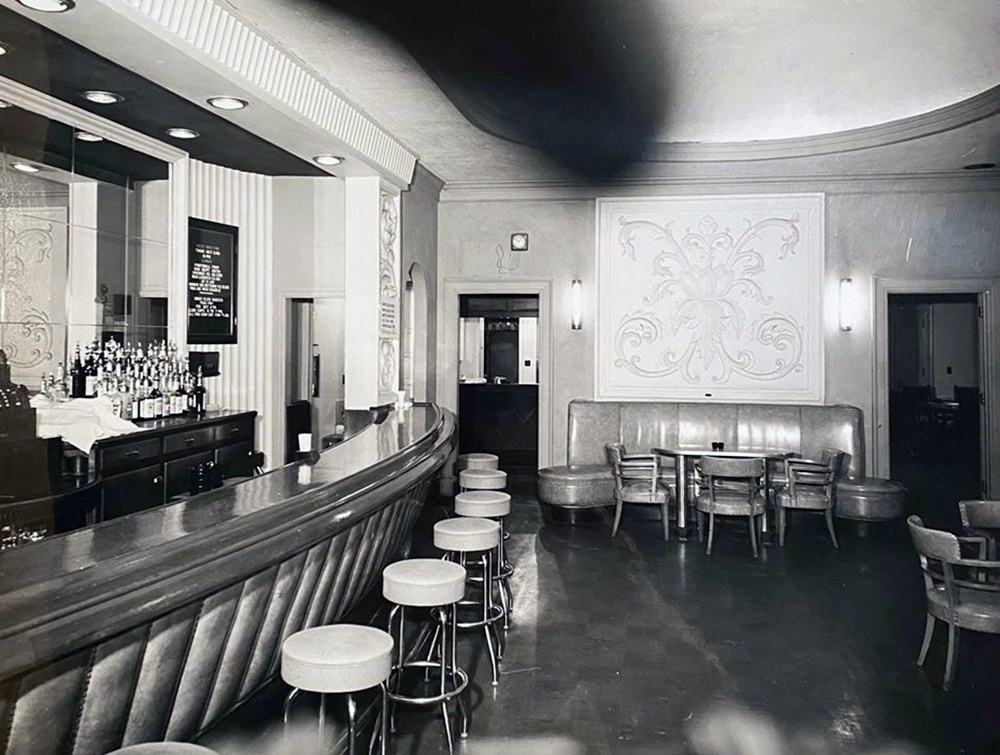
The main floor continued to function as a mens’ club at noon, with bar service available and card playing. As a sign of the times, it was reported, “Women of the Elks are allowed in that area late in the day.” The upstairs’ large clubroom, as well as the downstairs, was available to the public on a rental basis for parties.
Fire!
Sadly, on Sunday, July 24, 1977, fire caused $300,000 in damage to the freshly renovated building. Although arson was at first considered because of muddy footprints found outside and an open hatch window on the roof, it was ultimately determined that lightning was the likely cause.
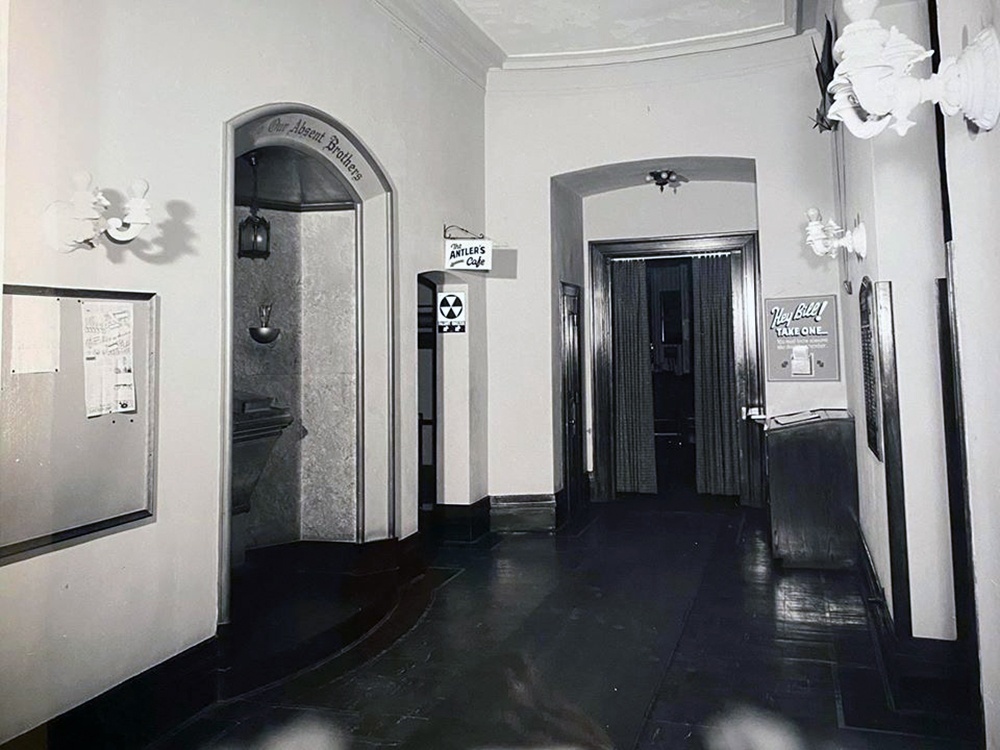
“This was kind of a repeat of what happened a couple years ago at Immanuel Lutheran Church (at Spring and North Second Streets),” Fire Chief Ray Erlandson said.
The Elks Club considered rebuilding on the site at 129 E. Hickory St., which now houses the USBank and other businesses, but it would have been restricted to a single-story structure because of city codes. After many locations were considered, including the train depot on Riverfront Drive and the old Newman Center (now the Blue Earth County Historical Society), the club moved to the former Oh’s Pagoda Restaurant at 1028 N. Riverfront Drive, where it remained until recently.
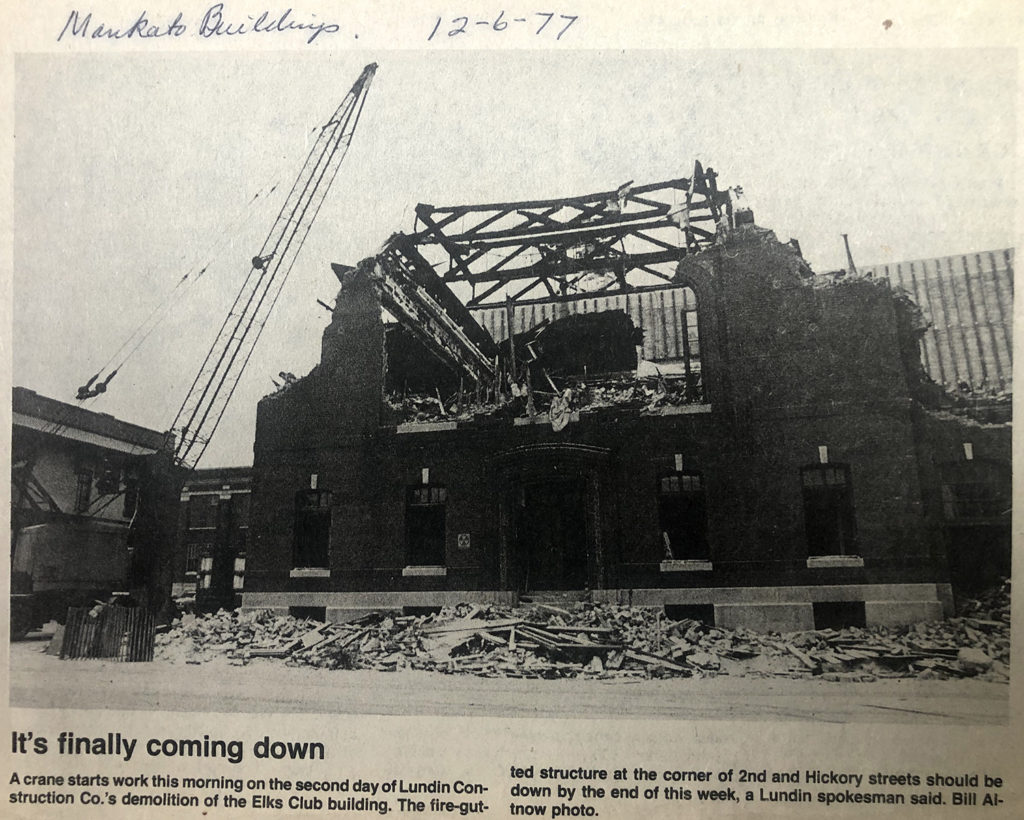
Lodge meetings are now held at the Loose Moose Saloon and Conference Center, 119 S. Front St., according to their Facebook page.
~~~
ARTchitecture is a regular feature by Mike Lagerquist. Mike highlights Mankato Area public artwork that has become part of the landscape as well as spotlighting architecturally significant local buildings — both existing and no longer standing. Suggestions are welcome. Use the MankatoLIFE contact form to send your ideas.


